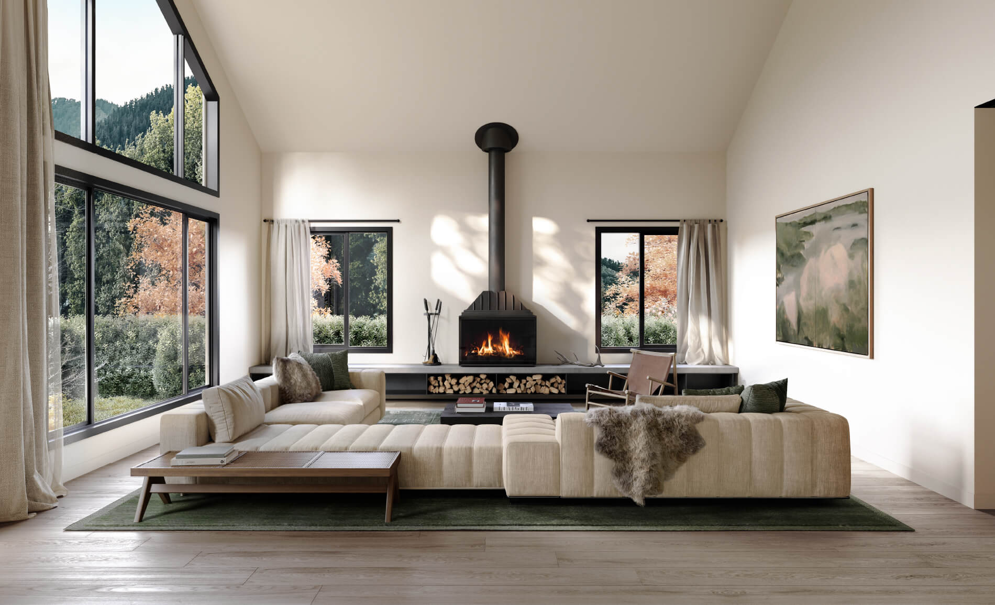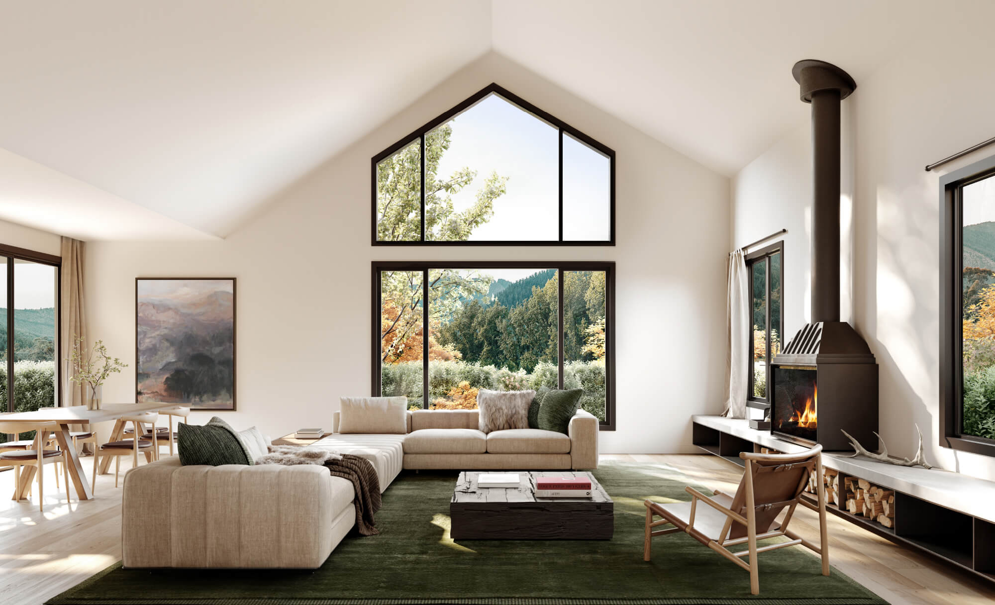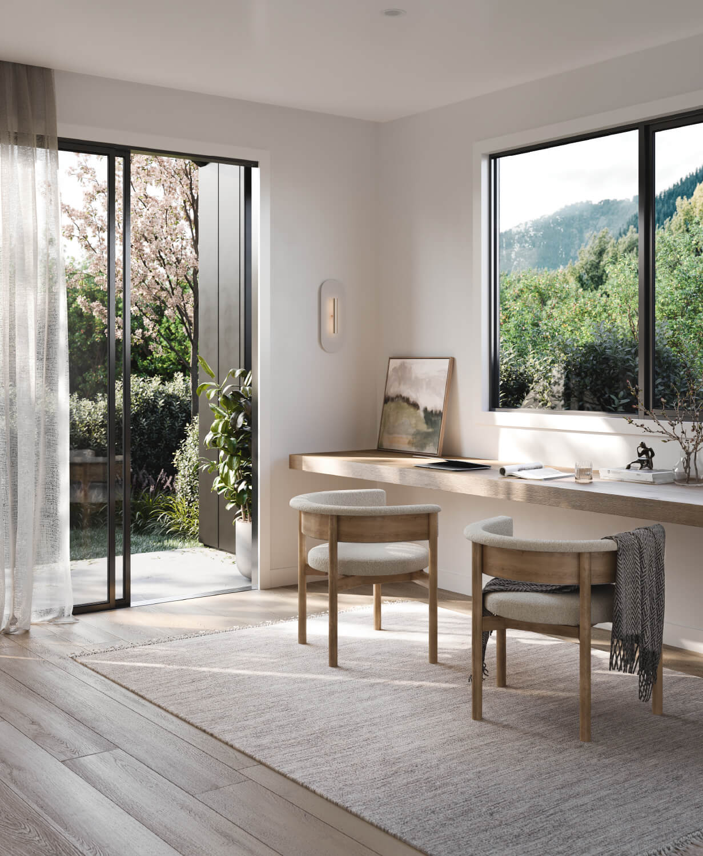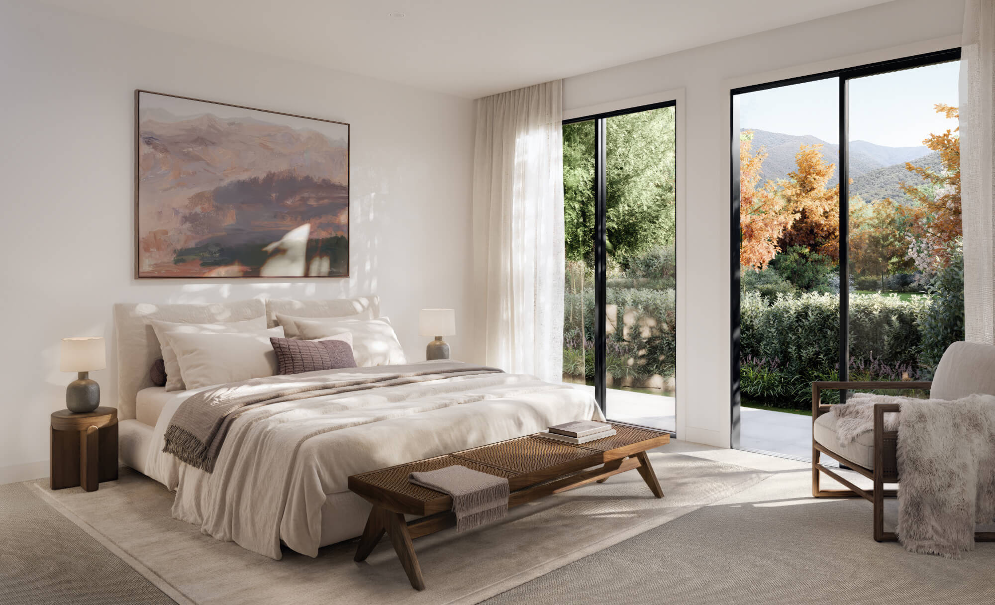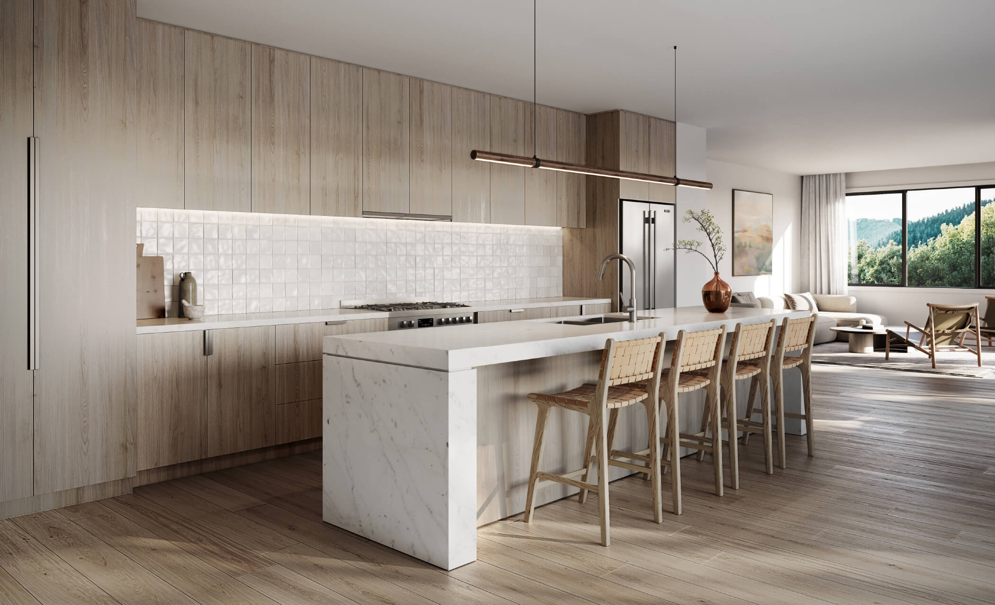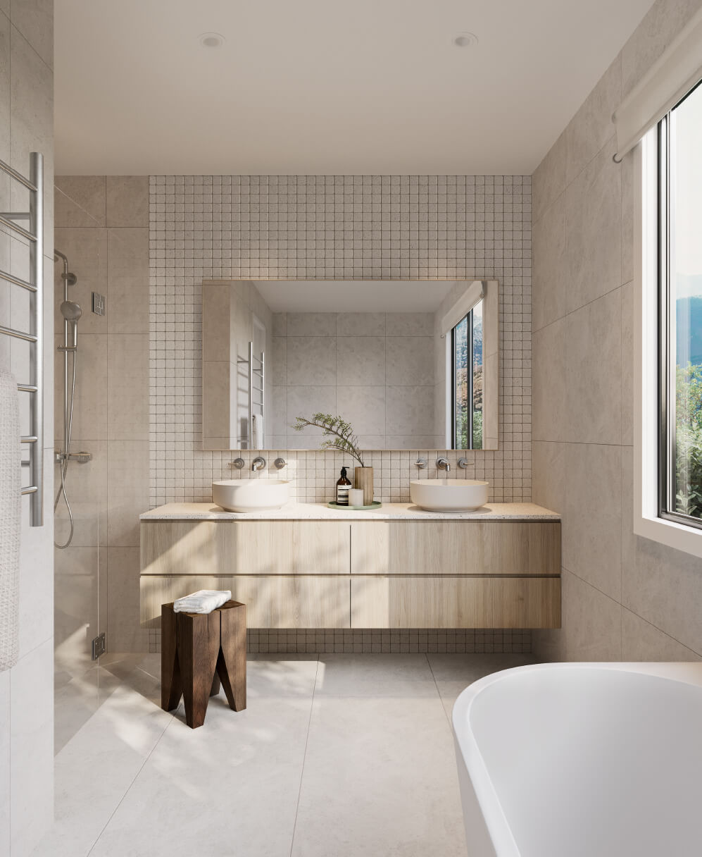DESIGNED FOR BRIGHT
Bright Valley offers homes for everyone, from seasonal adventurers to permanent residents. Choose from eight house types with two to six bedrooms, single or double garages, multiple living zones, and al fresco areas—perfect for outdoor dining with garden and mountain views. Every home includes landscaping, and turnkey packages with furniture and extras are available.
Designed for Bright
Bright Valley offers homes for everyone, from seasonal adventurers to permanent residents. Choose from eight house types with two to six bedrooms, single or double garages, multiple living zones, and al fresco areas—perfect for outdoor dining with garden and mountain views. Every home includes landscaping, and turnkey packages with furniture and extras are available.
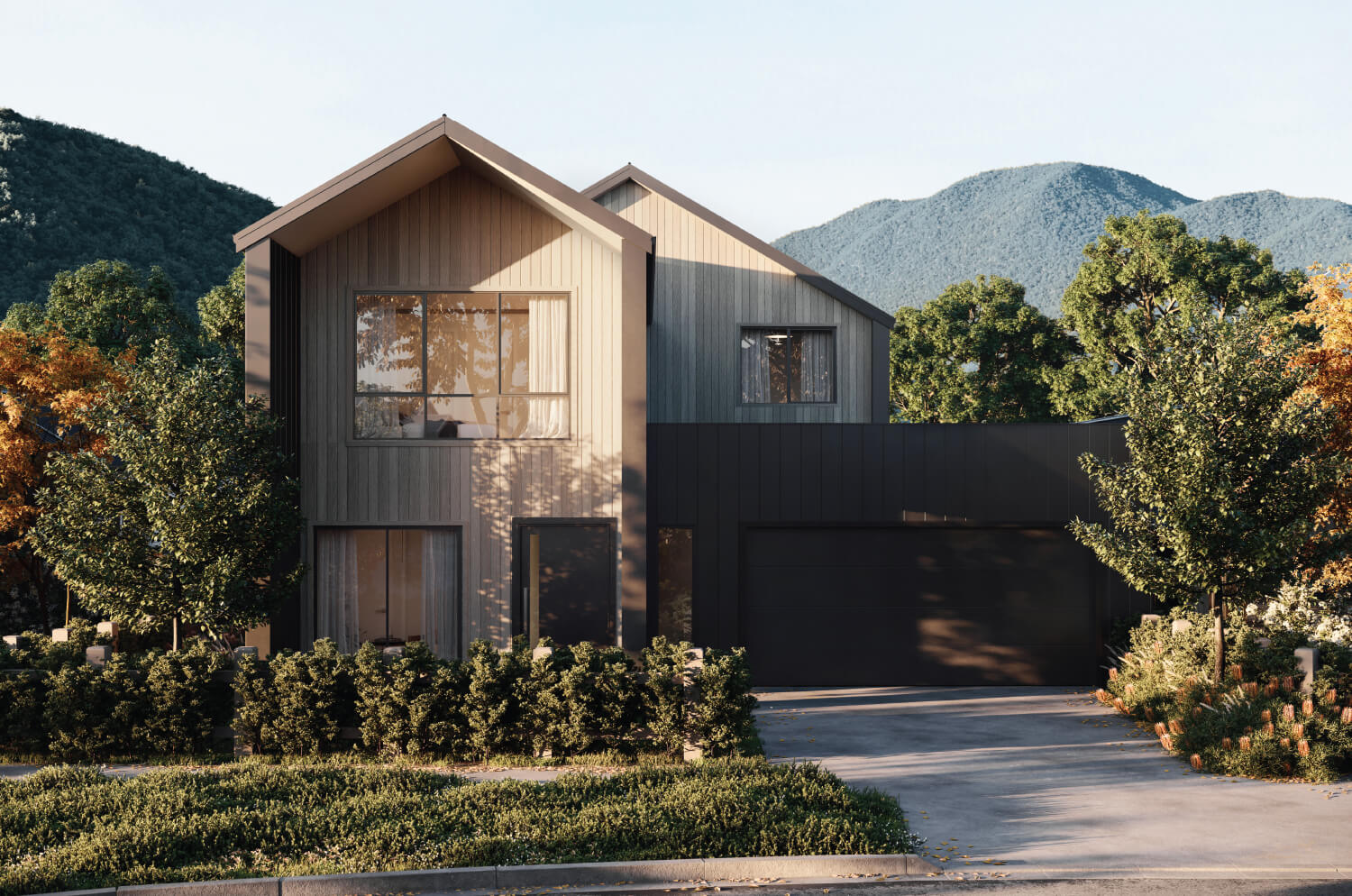

Catani
5 BEDS | 4.5 BATH | 1 MPR | 1 STUDY | 2 CAR
5 BEDS | 4.5 BATH | 1 MPR
1 STUDY | 2 CAR
Built for adventure, Catani features a mudroom, open-plan kitchen and living, a separate meals area, and a generous balcony. Upstairs, private bedrooms and a study provide the perfect retreat.
Built for adventure, Catani features a mudroom, open-plan kitchen and living, a separate meals area, and a generous balcony. Upstairs, private bedrooms and a study provide the perfect retreat.
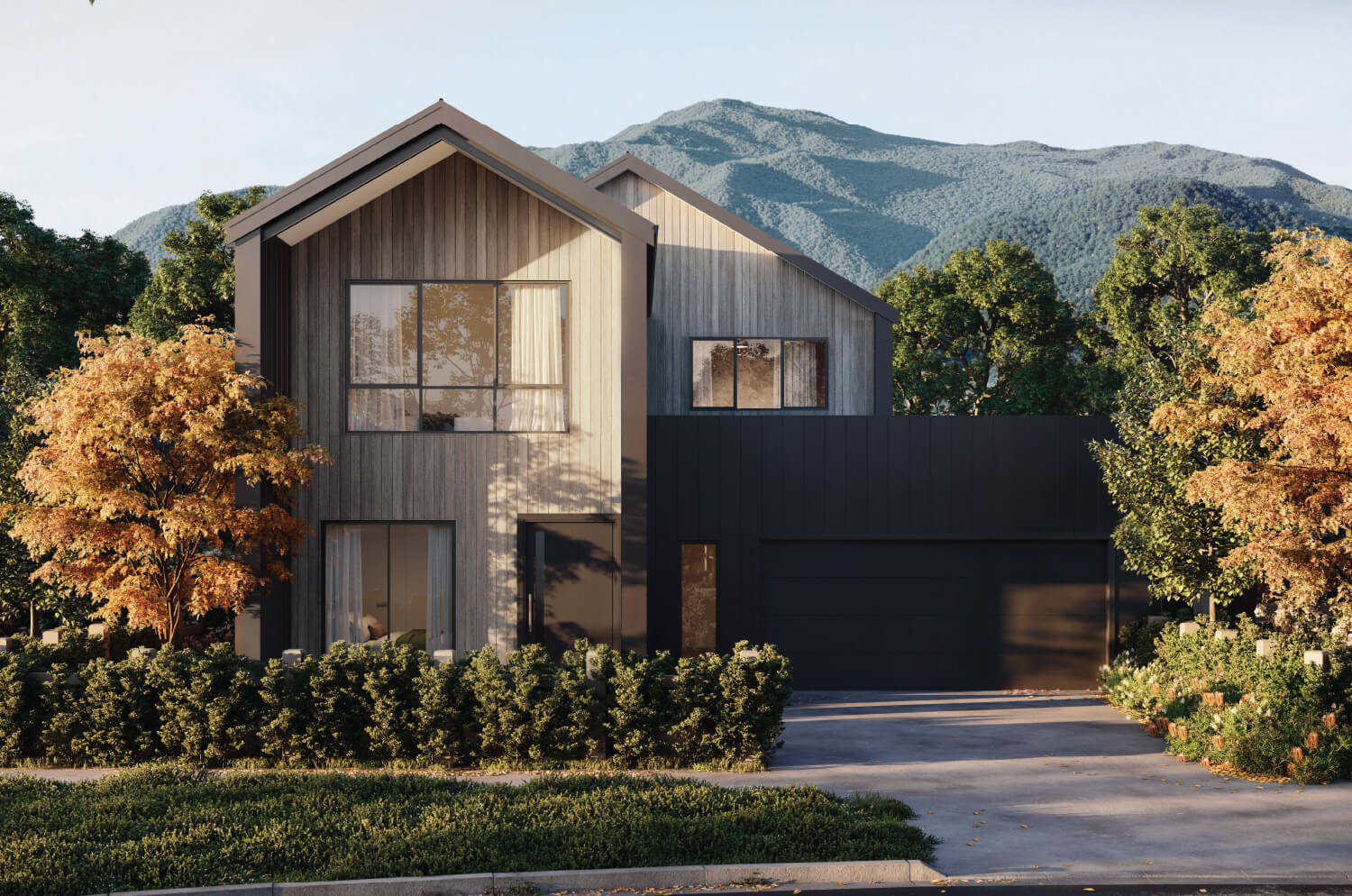

Feathertop
5 BEDS | 5 BATH | 2 MPR | 2 CAR
5 BEDS | 5 BATH | 2 MPR | 2 CAR
A spacious two-storey home for families or shared retreats. The master is upstairs, while the open-plan kitchen, meals, and living area connect to a balcony with stunning streetscape and landscape views.
A spacious two-storey home for families or shared retreats. The master is upstairs, while the open-plan kitchen, meals, and living area connect to a balcony with stunning streetscape and landscape views.
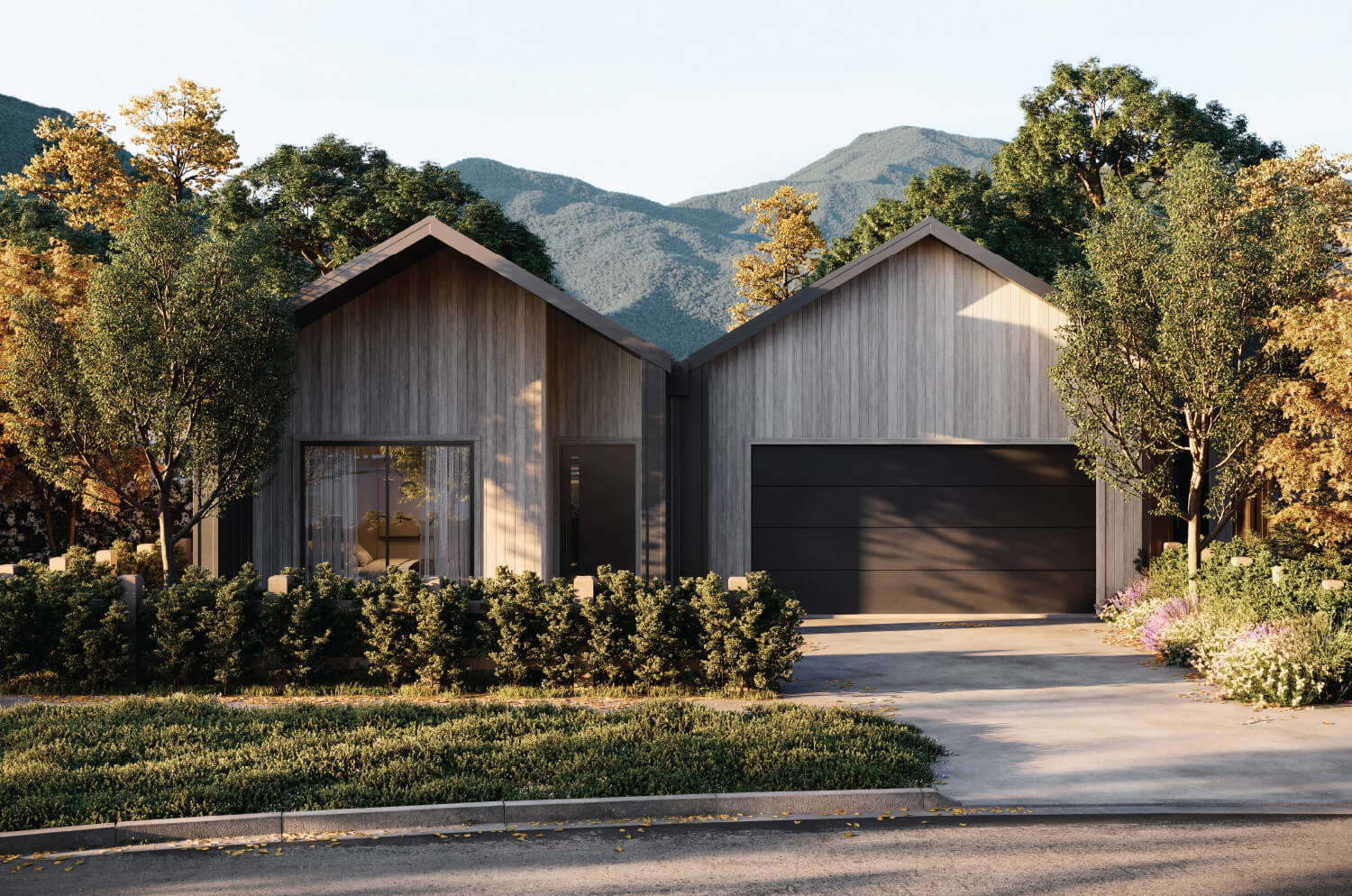

Buckland
4 BEDS | 3 BATH | 1 MPR | 2 CAR
4 BEDS | 3 BATH | 1 MPR | 2 CAR
The Buckland boasts wide hallways, spacious bedrooms, and a luxurious master suite. The large kitchen with an island bench seamlessly connects to the living area and alfresco, perfect for entertaining.
The Buckland boasts wide hallways, spacious bedrooms, and a luxurious master suite. The large kitchen with an island bench seamlessly connects to the living area and alfresco, perfect for entertaining.
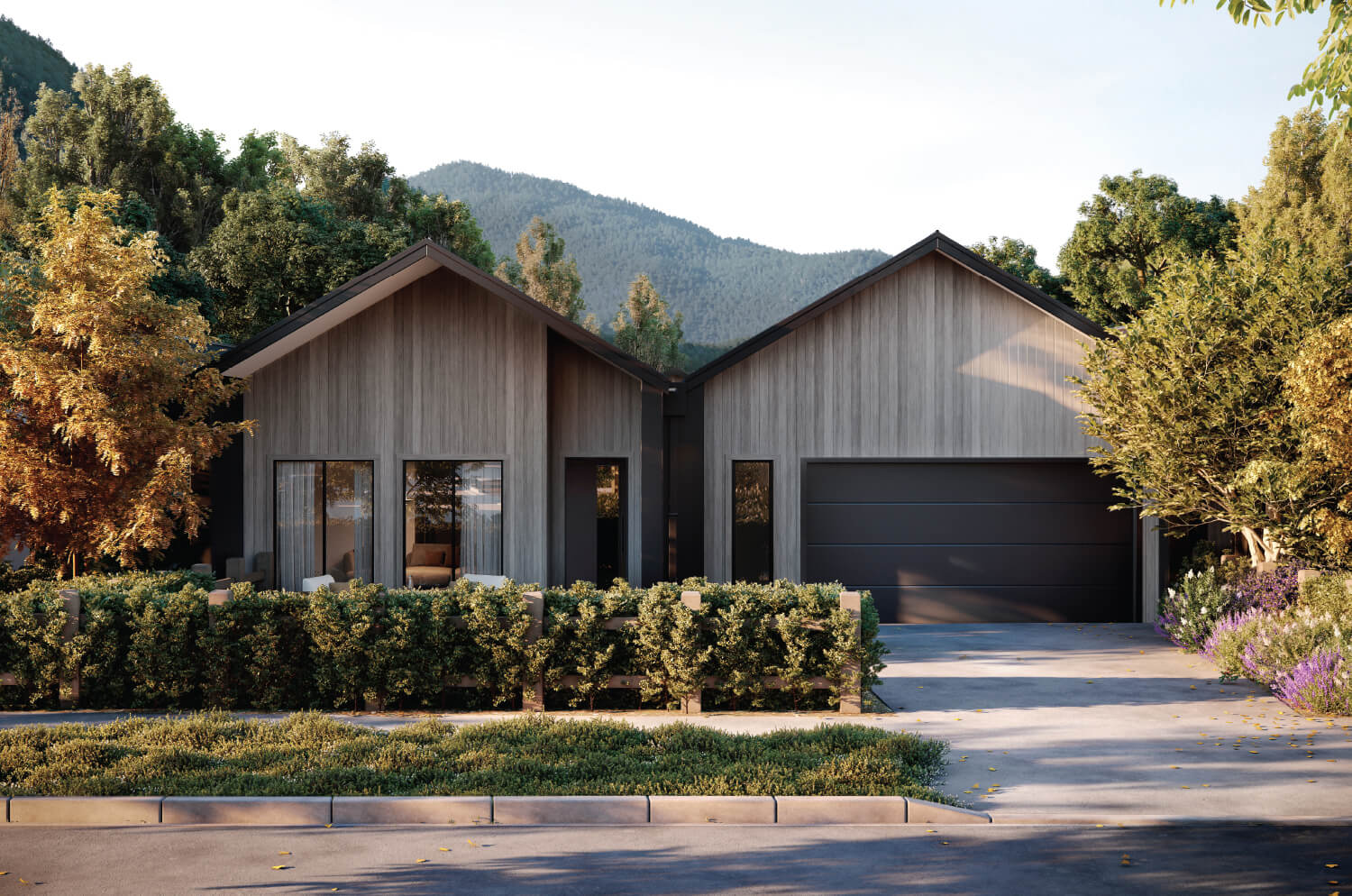

Bogong
4 BEDS | 3.5 BATH | 1 STUDY | 1 MPR | 2 CAR
4 BEDS | 3.5 BATH | 1 STUDY
1 MPR | 2 CAR
A spacious family home inspired by the Alpine region, its features include a double garage, multi-purpose room and study, plus a well-appointed kitchen and living area overlooking the rear yard.
A spacious family home inspired by the Alpine region, its features include a double garage, multi-purpose room and study, plus a well-appointed kitchen and living area overlooking the rear yard.
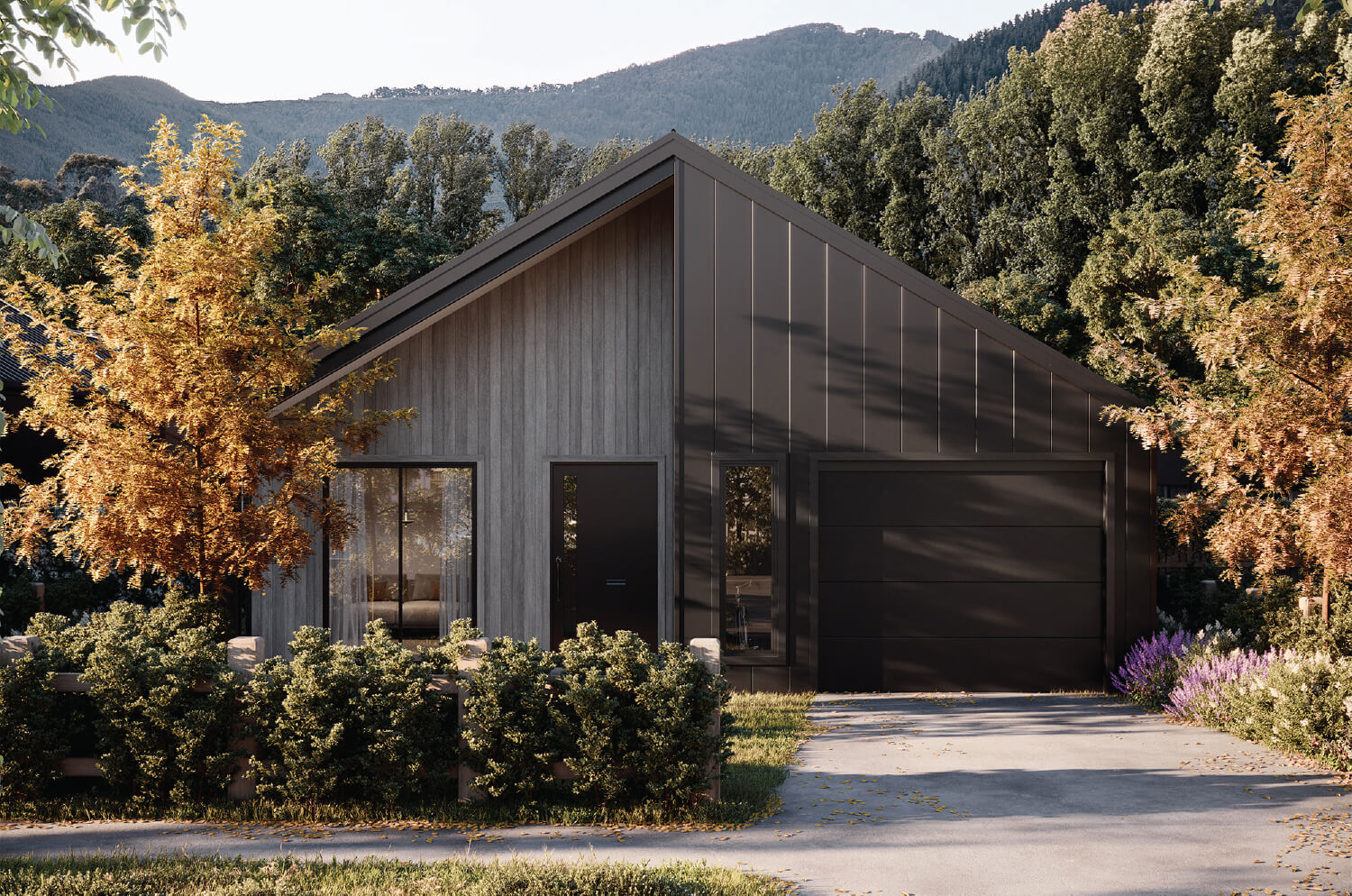

Norfolk
3 BEDS | 2.5 BATH | 1 MPR | 1 CAR
3 BEDS | 2.5 BATH | 1 MPR | 1 CAR
A clever single-storey home for modern family living. Features include a mudroom, open-plan kitchen, multi-purpose room, and three or four bedrooms, offering functionality and flexibility for daily life.
A clever single-storey home for modern family living. Features include a mudroom, open-plan kitchen, multi-purpose room, and three or four bedrooms, offering functionality and flexibility for daily life.
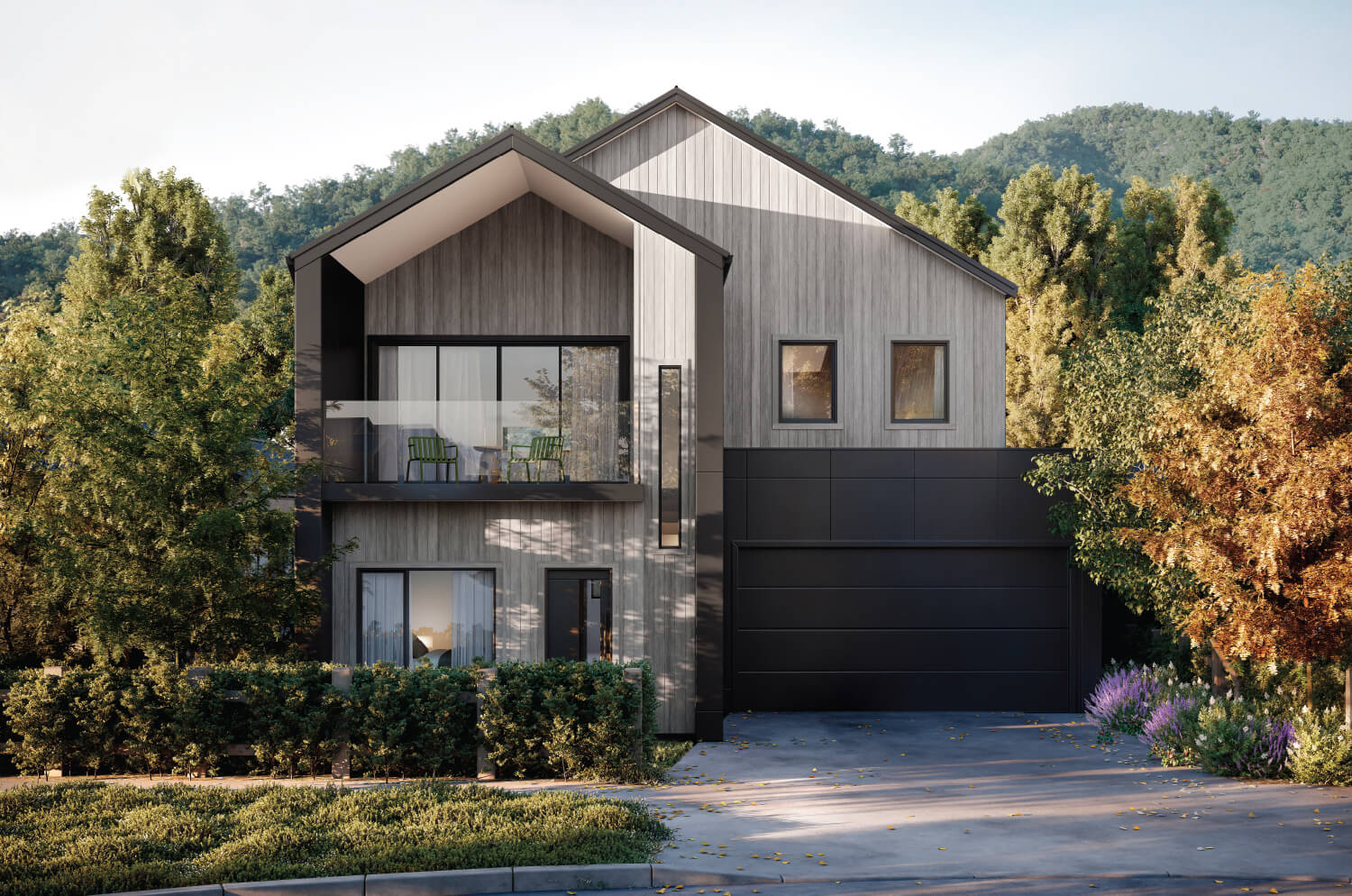

Hotham
3 BED | 2.5 BATH | 2 MPR | 2 CAR
3 BED | 2.5 BATH | 2 MPR | 2 CAR
A low-maintenance townhouse or holiday retreat. The master is upstairs, with two bedrooms below. Open-plan living, a powder room, and a balcony overlooking treetops make it perfect for getaways.
A low-maintenance townhouse or holiday retreat. The master is upstairs, with two bedrooms below. Open-plan living, a powder room, and a balcony overlooking treetops make it perfect for getaways.
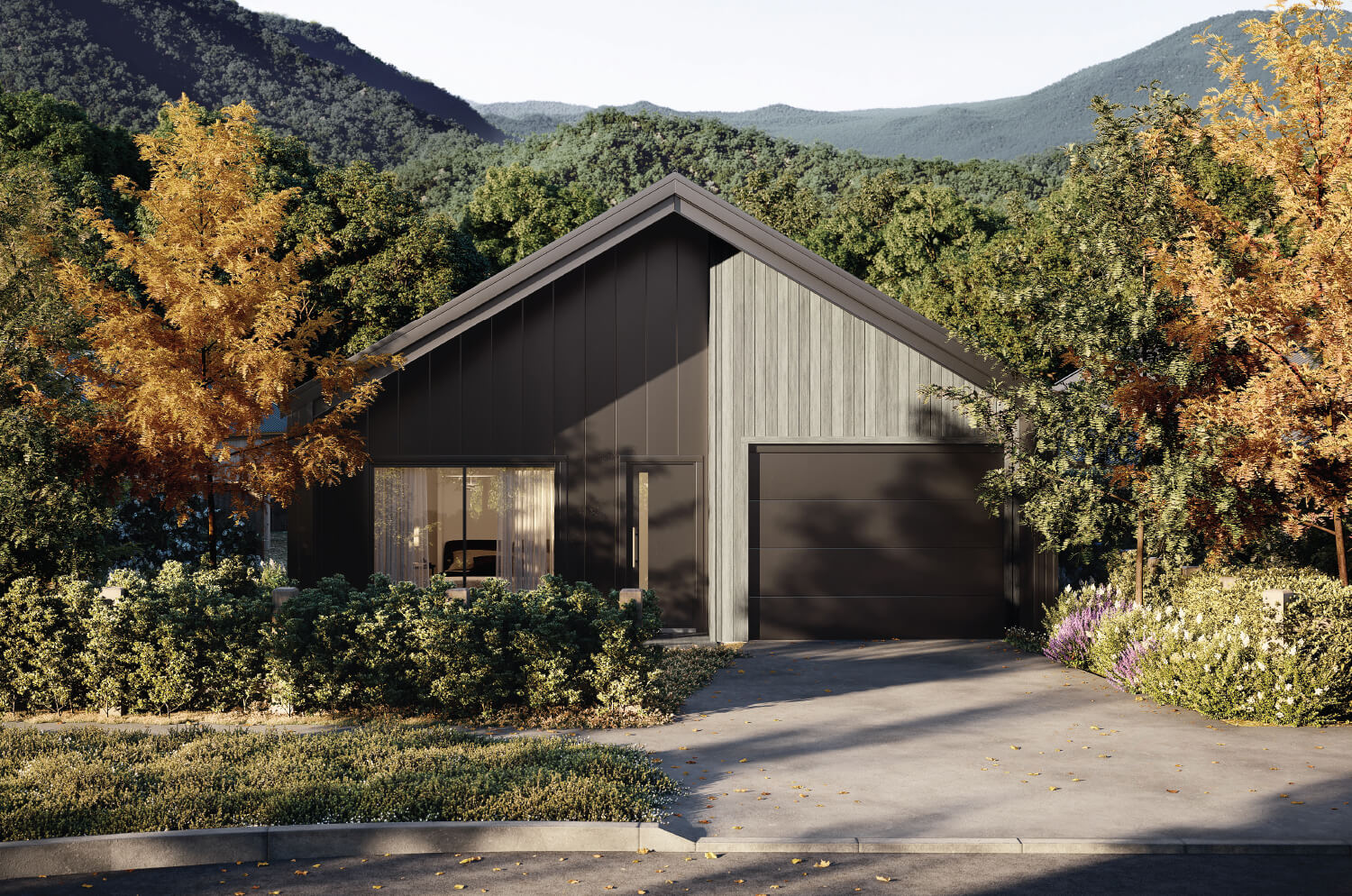

Pioneer
2 BED | 2 BATH | 1 MPR | 1 CAR
2 BED | 2 BATH | 1 MPR | 1 CAR
Ideal as a first home or retreat, Pioneer offers a front-positioned master suite, rear living areas, and an expansive porch capturing alpine views, blending comfort with a natural setting.
Ideal as a first home or retreat, Pioneer offers a front-positioned master suite, rear living areas, and an expansive porch capturing alpine views, blending comfort with a natural setting.
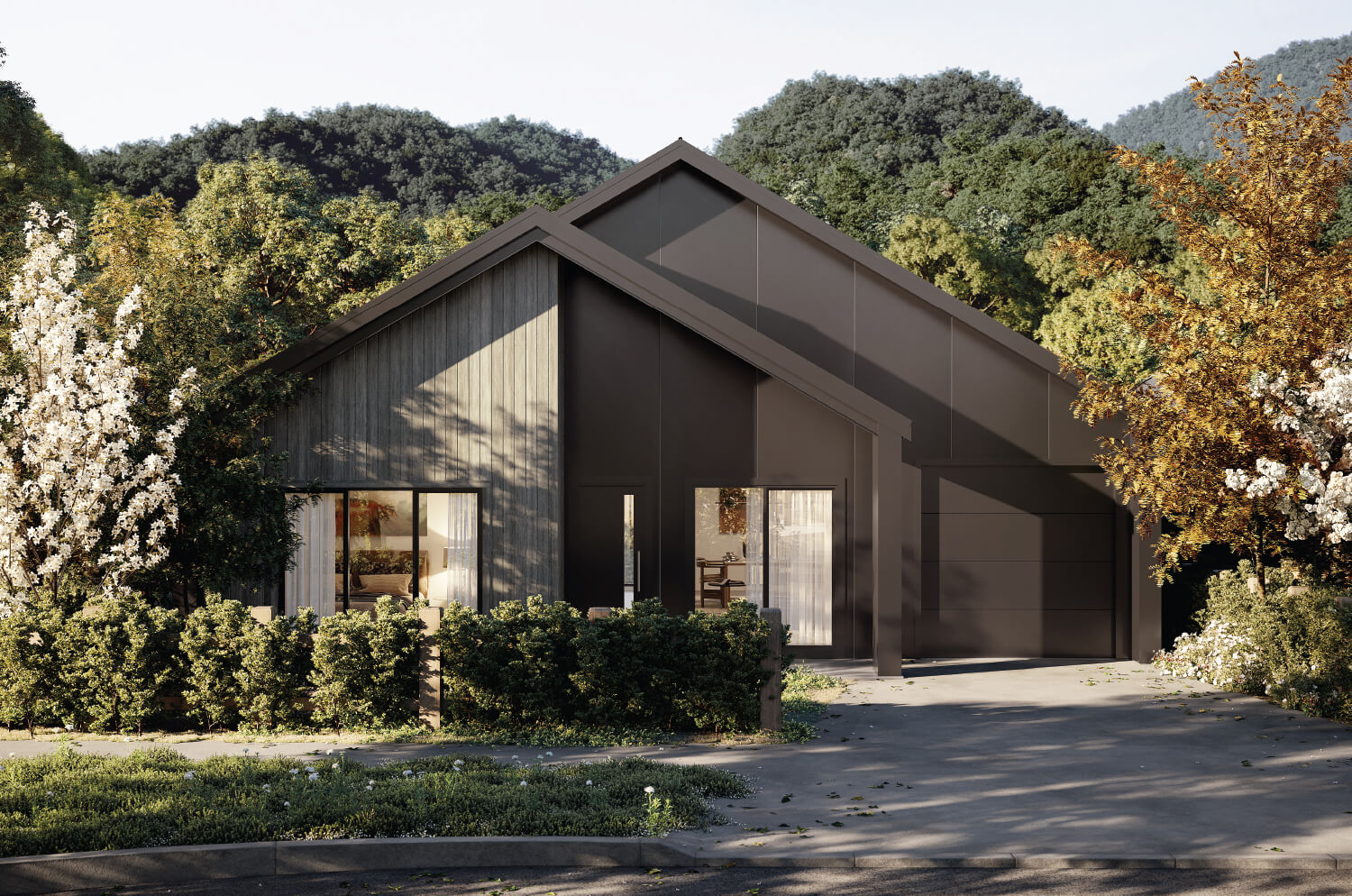

Tawonga
2 BED | 2 BATH | 1 CAR
2 BED | 2 BATH | 1 CAR
A compact yet functional home featuring two bedrooms with ensuites, an open kitchen, dining, and living zone, plus an alfresco. The garage doubles as a mudroom and laundry for convenience.
A compact yet functional home featuring two bedrooms with ensuites, an open kitchen, dining, and living zone, plus an alfresco. The garage doubles as a mudroom and laundry for convenience.
DESIGN PRINCIPLES
Considered design principles define the architecture of Bright Valley to ensure its residences are equally beautiful and functional. Homes honour the character of Bright and reflect the surrounding landscape. Homes that connect residents with nature and that, together, create a cohesive community.
DESIGN PRINCIPLES
Considered design principles define the architecture of Bright Valley to ensure its residences are equally beautiful and functional. Homes honour the character of Bright and reflect the surrounding landscape. Homes that connect residents with nature and that, together, create a cohesive community.
-
MODERN ALPINE
The modern alpine style is defined by predominantly gable roofs with heightened pitches, straight lines, integrated garages and natural materials. Nestled within the landscape, the style of these residences will create a consistent visual narrative across Bright Valley.
-
MADE FOR BRIGHT
The architecture was considered to meet the needs of Bright residents and visitors. Garages have room for skis and bikes, mudrooms allow everyone to kick off their boots, while al fresco areas provide the ideal setting for outdoor entertaining set against an epic backdrop.
-
RESPONSIBLE DESIGN
Ethical and sustainable principles have guided the design, with the aim that Bright Valley will minimise its carbon footprint wherever possible. Efficient design, solar panels, rainwater tanks, double glazing and other features will also minimise energy bills in the future.
-
CLOSE TO NATURE
Bright Valley boasts panoramic views of the surrounding mountains, so naturally, the architecture takes advantage of those vistas through careful planning of outlooks, wide expanses of glazing, orientation for maximum sunlight, and space for lush gardens.
Interiors
Crafted and textured; open and light; Bright Valley interiors have been designed not only for practical use and long-lasting quality, but also as a place for family and friends. A place of intimacy, set against the epic landscape of the High Country. Spaces wear in rather than out. Available in a choice of naturally sophisticated light or dark colour schemes.
Interiors
Crafted and textured; open and light; Bright Valley interiors have been designed not only for practical use and long-lasting quality, but also as a place for family and friends. A place of intimacy, set against the epic landscape of the High Country. spaces wear in rather than out. Available in a choice of naturally sophisticated light or dark colour schemes.
Questions?
Visit our FAQ section for answers our most commonly asked questions.
Questions?
Visit our FAQ section for answers our most commonly asked questions.
